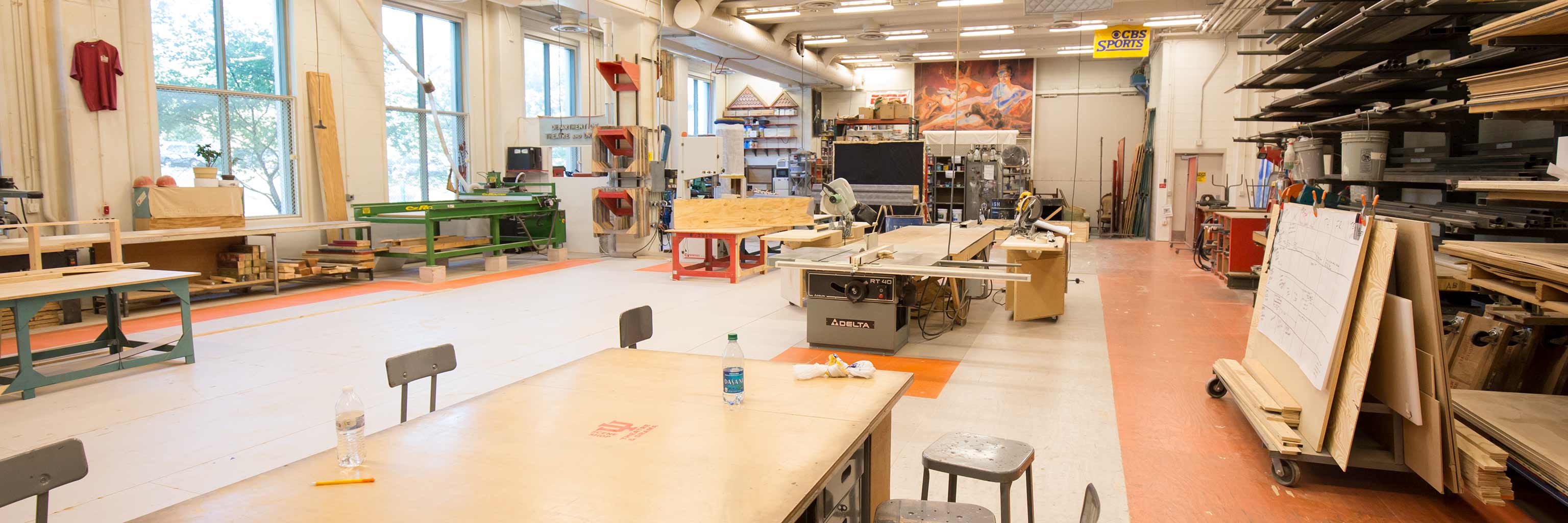Located on the first level of the facility, this construction area (5,000 sq ft) has support spaces for dedicated areas for wood construction, welding, and finish work. This studio has 16-foot ceilings with installed dust collection system in the wood working area and battens installed over the welding and paint area. Rolling workstations and portable work tables allow for flexibility in handling the wide range of scenic construction that flows through the scenic studio. There is direct access to both stages and the Scenic Studios storage and support spaces, like painting of large surfaces in the expanded backstage left area of the Halls Theatre. Located by the entrance and loading dock door are the tool room and shop office.
Department of Theatre, Drama, and Contemporary Dance social media channels
- College of Arts & Sciences
- Department of Theatre, Drama, and Contemporary Dance

 The College of Arts
The College of Arts