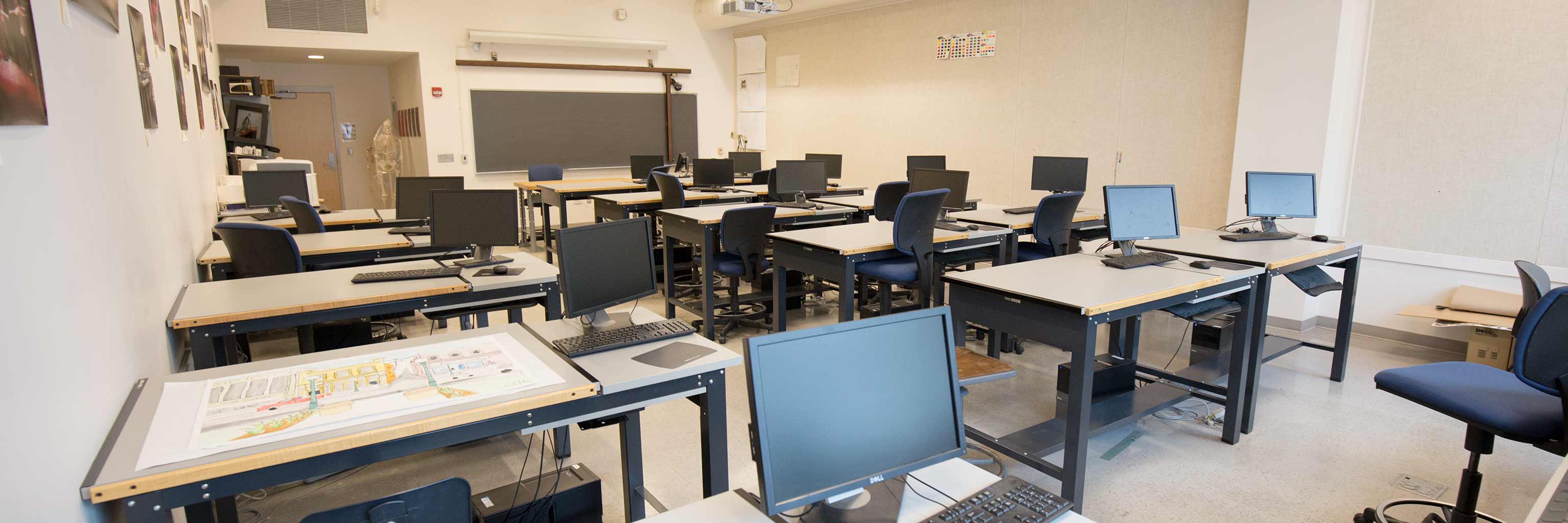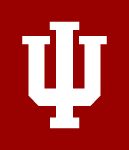Located on the second level, this room is particularly familiar to all M.F.A. students in the Design and Technology specialties. Model making, rendering, drafting, and computer aided design are supported at each of the workstations in the design studio. Digitized presentations can be broadcast to each students LCD panel as well as through the data projection system. Two large format scanners and a high quality plotter provide high quality input and output. This studio occupies over 1,000 square feet and includes an 80 square foot storage closet with a sink to accommodate teaching and production uses.
Design Studio
Programs include
- Adobe CS5 Design Premium
- Microsoft Office Professional Suite
- AutoCad (2010)
- Sketchup
- VectorWorks
- WYSIWYG
- LightWright
- RADIANCE Lighting Simulation System

 The College of Arts
The College of Arts